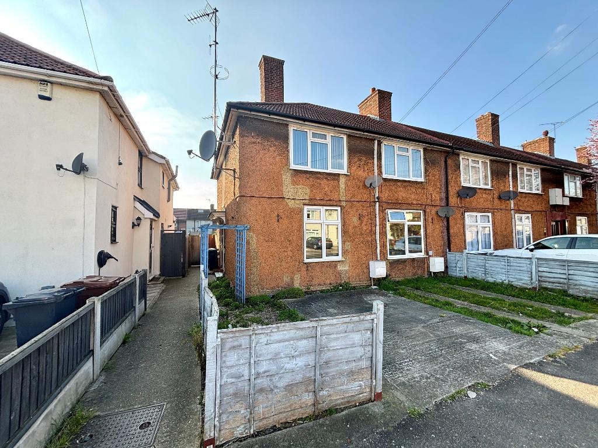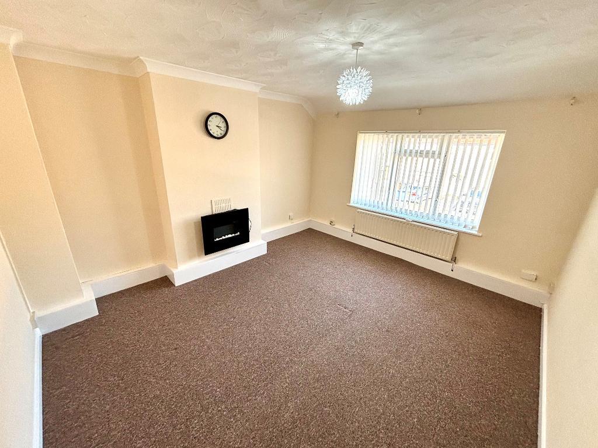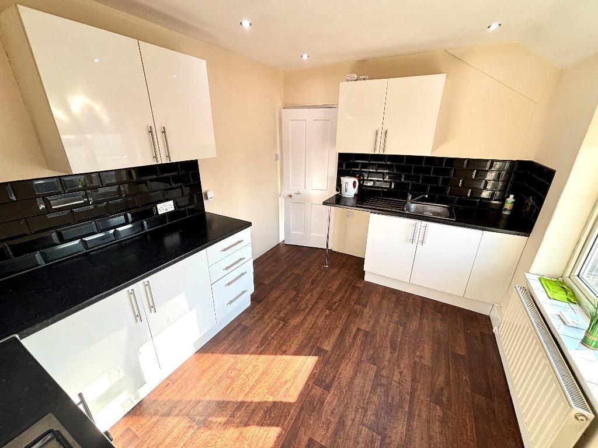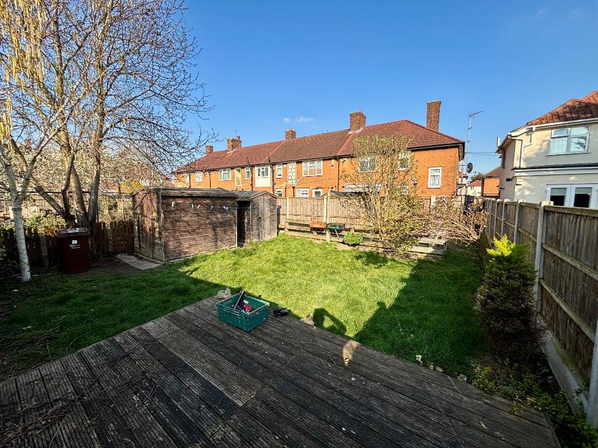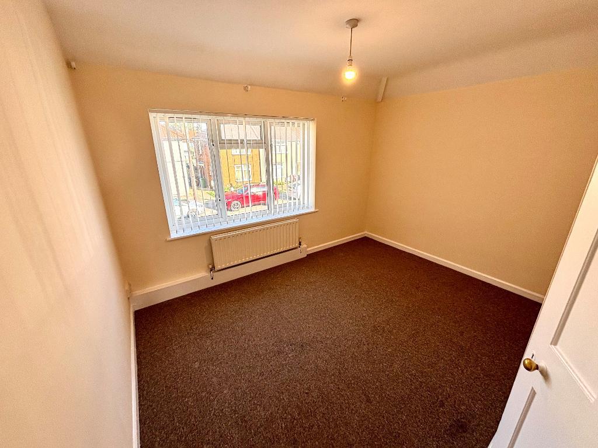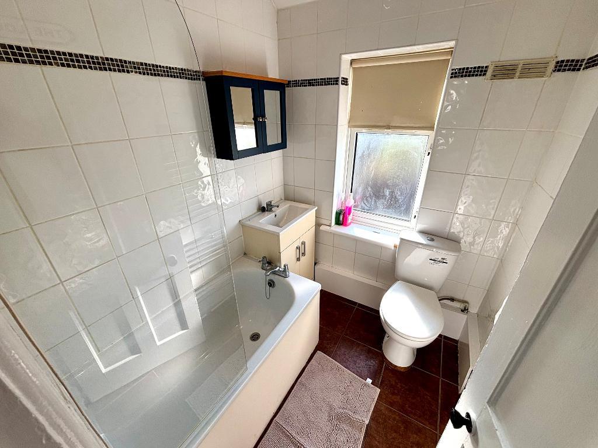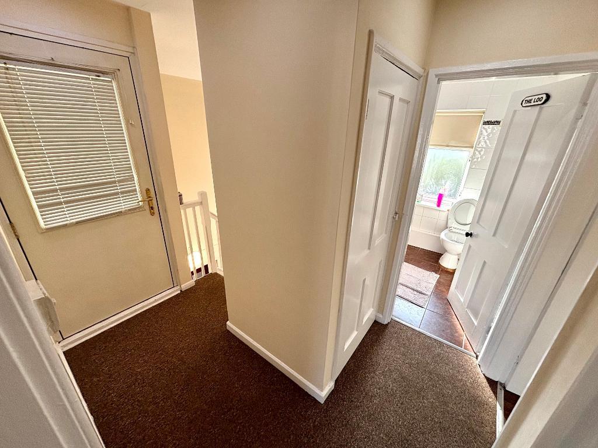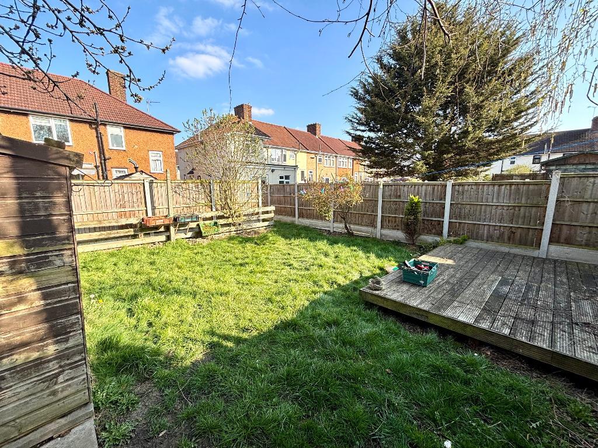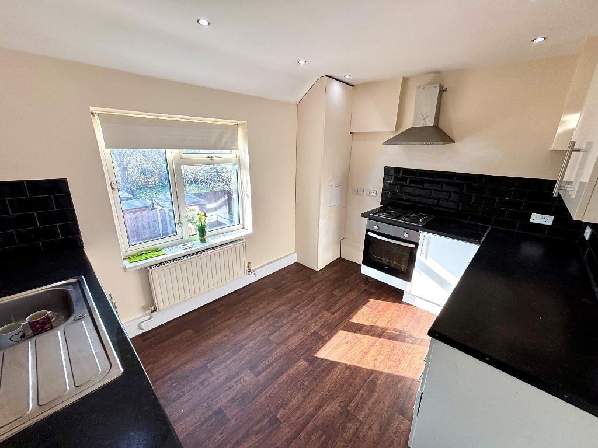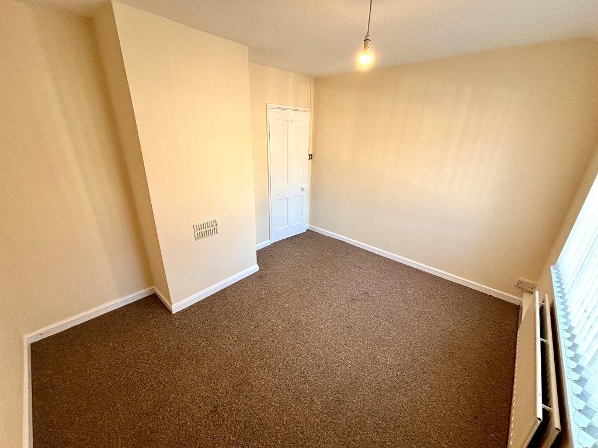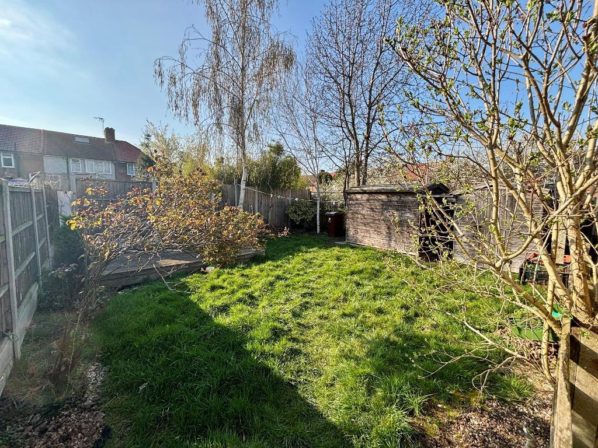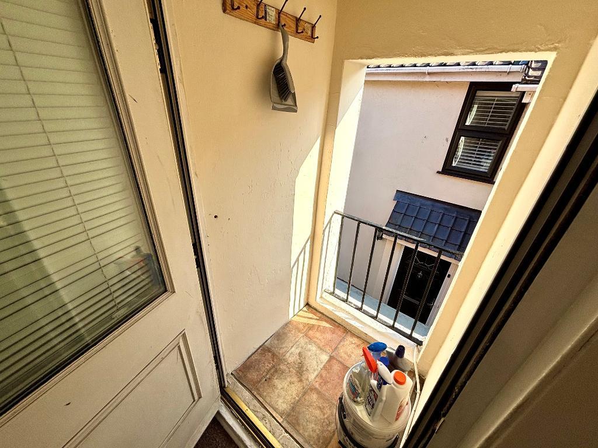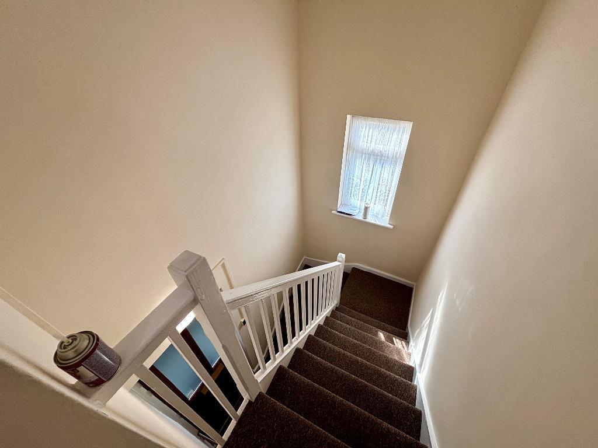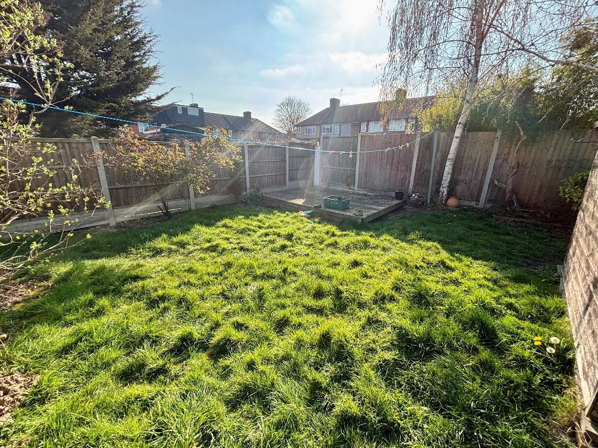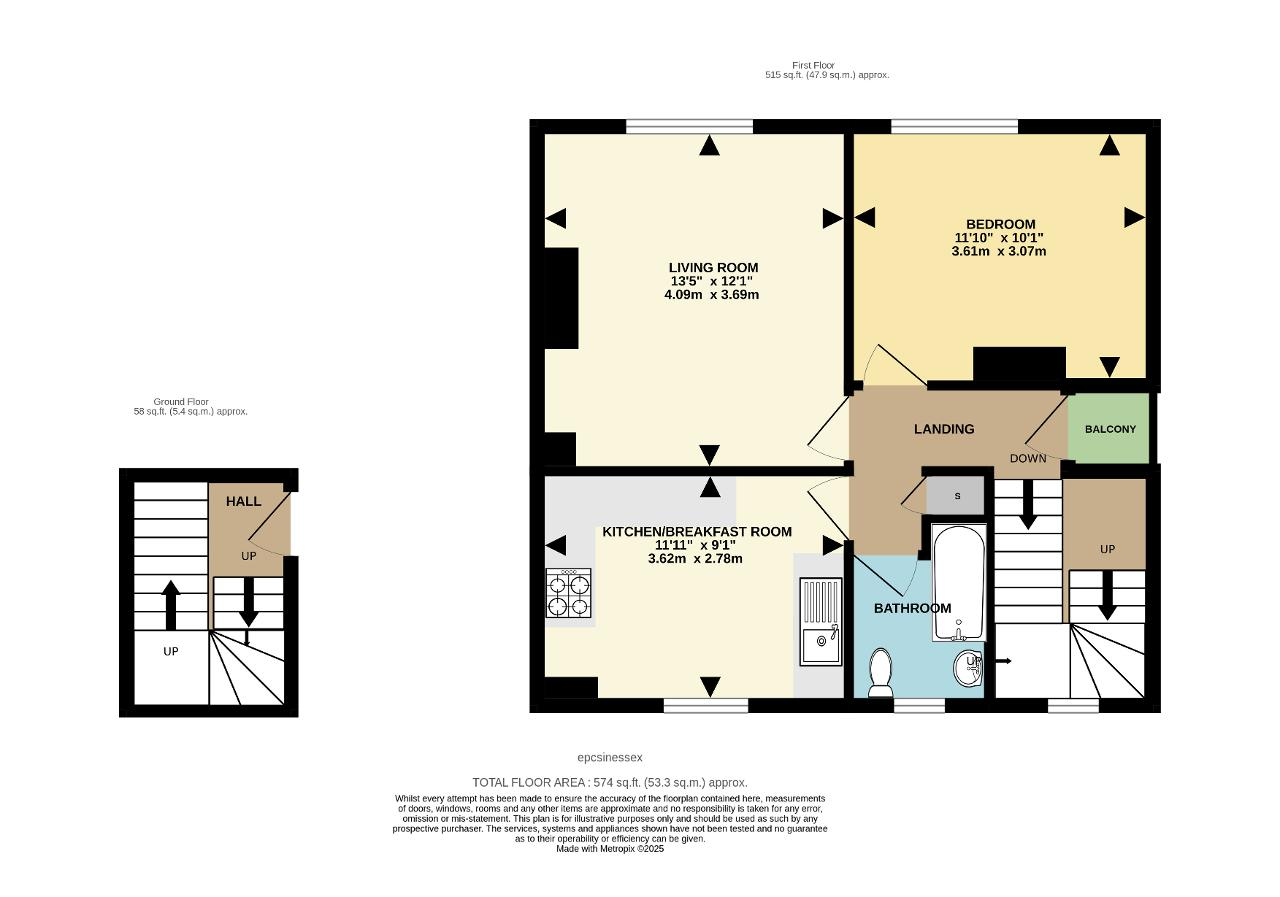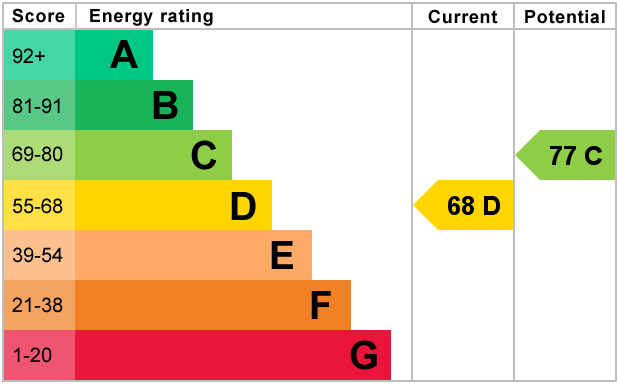Grafton Road, Dagenham, RM8
1 Bed Maisonette - £229,995
This 1 bedroom 1st floor maisonette is offered CHAIN FREE and has 104 years remaining on the lease. The property is in excellent condition has been newly decorated and also offers a private garden plus a balcony, private loft space, modern kitchen, double glazing, gas central heating (Untested) and is close to local schools, shops and bus routes.
From Becontree Sports Centre go straight across into Green Lane and then take the 2nd left into Grafton Road and the property can be found on the right hand side.
- 1st Floor Maisonette
- CHAIN FREE
- Private Garden
- Balcony
- Newly Decorated
- 1 Bedroom
- Excellent Condition
- Modern Kitchen
- Private Loft Space
- Approx. 104 Year Lease Remaining
Ground Floor
Entrance Hall
Via double glazed door, radiator, flat plastered walls and ceiling, stairs to 1st floor.
First Floor
Landing
Double glazed uPVC window to rear aspect, fitted carpet, flat plastered ceiling and walls, spot lights to ceiling, built in cupboard, loft access, double glazed door to balcony, doors to
Bedroom
11' 10'' x 10' 0'' (3.61m x 3.07m) narrowing to 2.574m. Fitted carpet, flat plastered walls and ceiling, radiator, double glazed uPVC window to front aspect.
Living Room
13' 5'' x 12' 0'' (4.1m x 3.68m) narrowing to 3.321m. Fitted carpet, double radiator, double glazed uPVC window to front aspect.
Kitchen
11' 10'' x 9' 1'' (3.62m x 2.78m) Eye and base level units, marble effect work tops, space and plumbing for washing machine, fridge freezer, electric over and gas hob. Flat plastered ceiling and walls, spot lights to ceiling, radiator, ceramic tiled splash backs, wall mounted gas boiler set within built in cupboard with access hatch, double glazed uPVC window to rear aspect.
Bathroom
6' 10'' x 5' 4'' (2.1m x 1.65m) with 1st measurement narrowing to 1.747m. 3 piece suite comprising low level w/c, wash basin set in vanity unit, panel enclosed bath with electric shower, ceramic tiled walls and floor, flat plastered ceiling with spot lights, heated towel rail, double glazed obscure uPVC window to rear aspect.
Exterior
Private Garden
Accessed via private pathway to side and is mainly lawn with a decking patio to corner plus 2 sheds.
