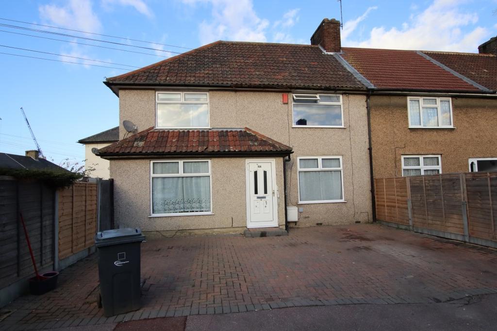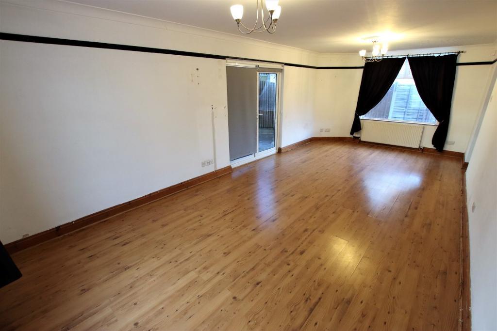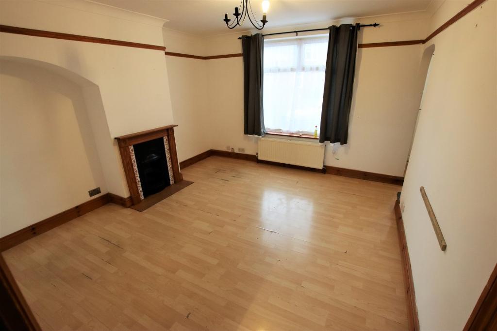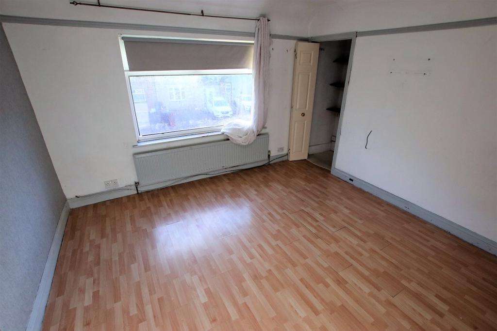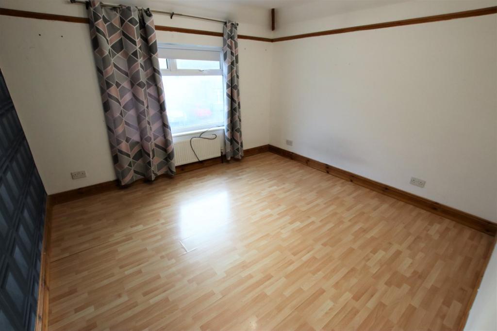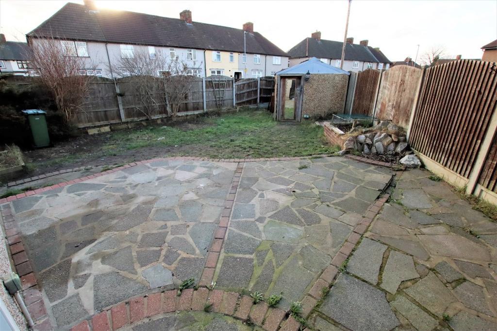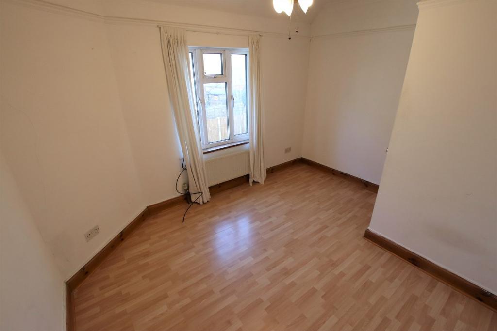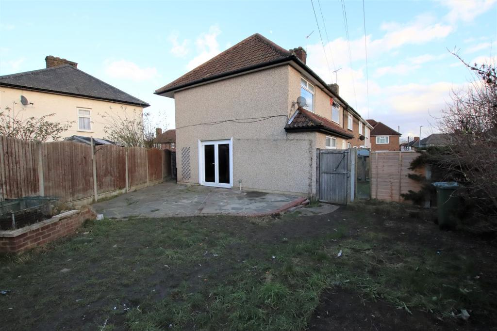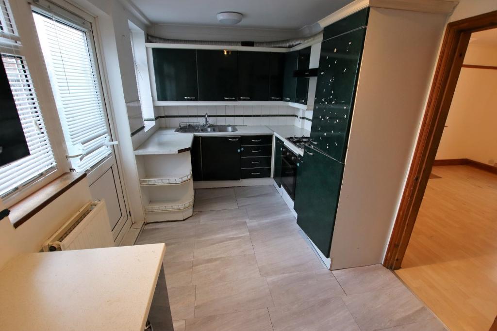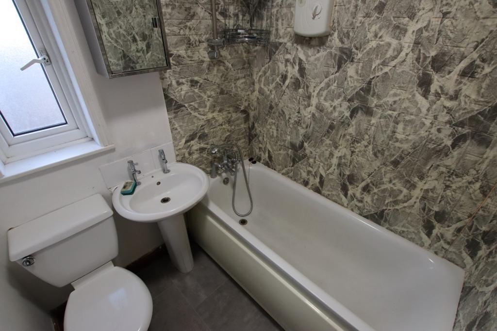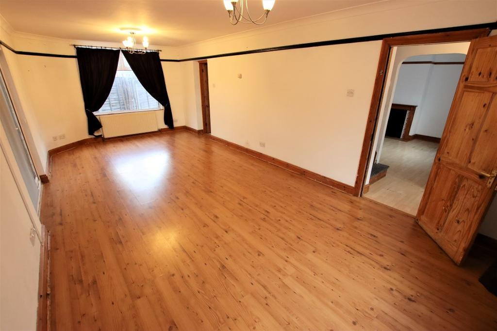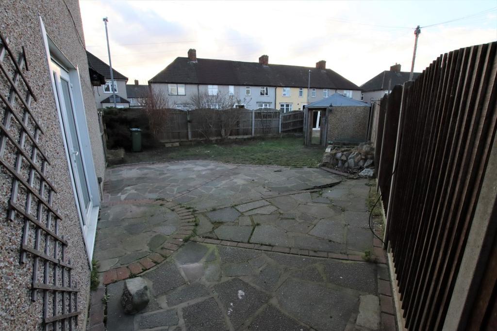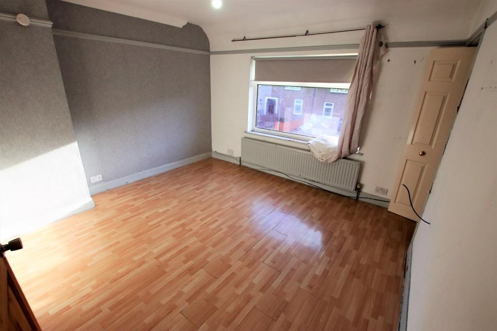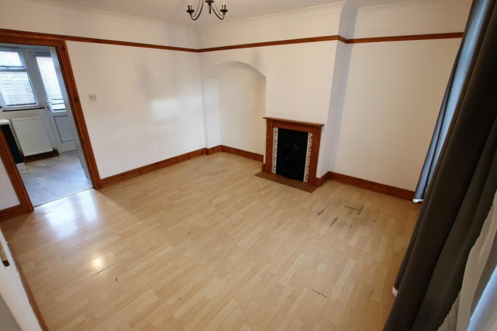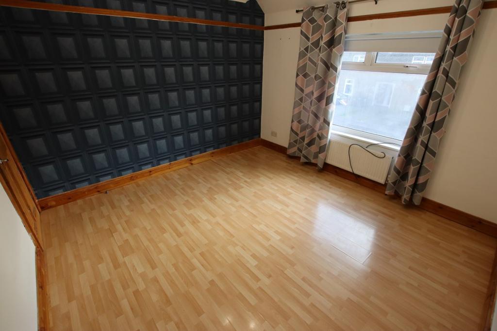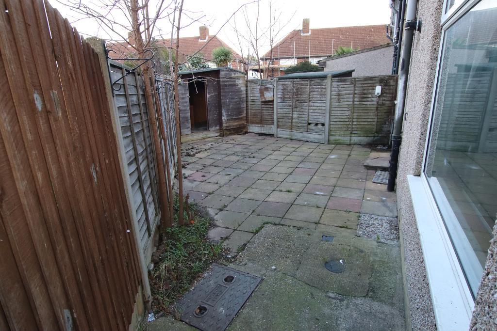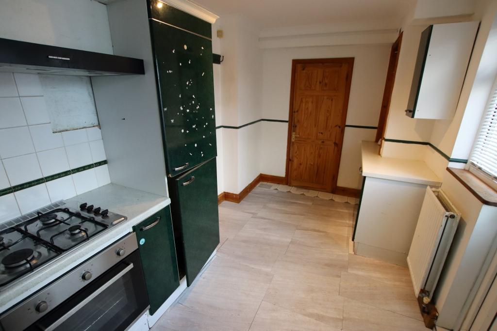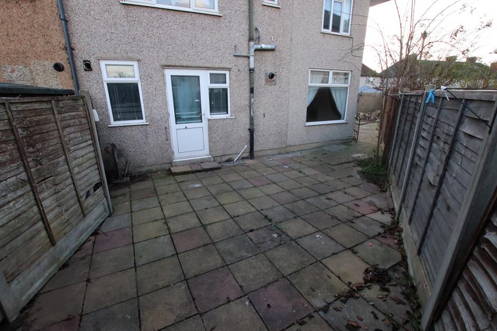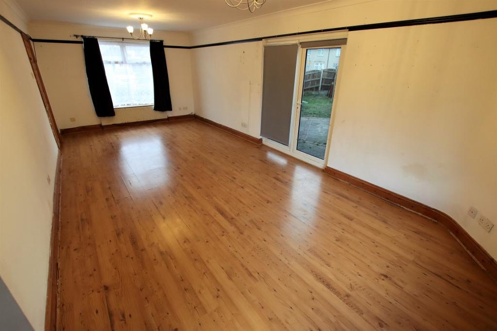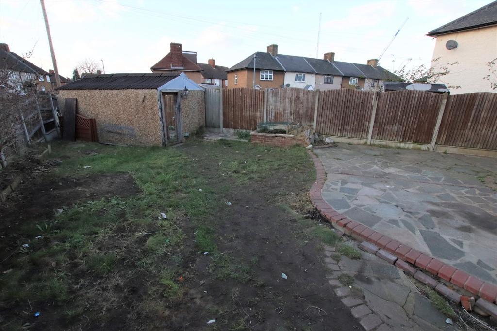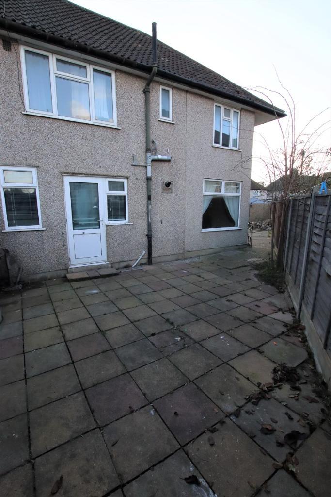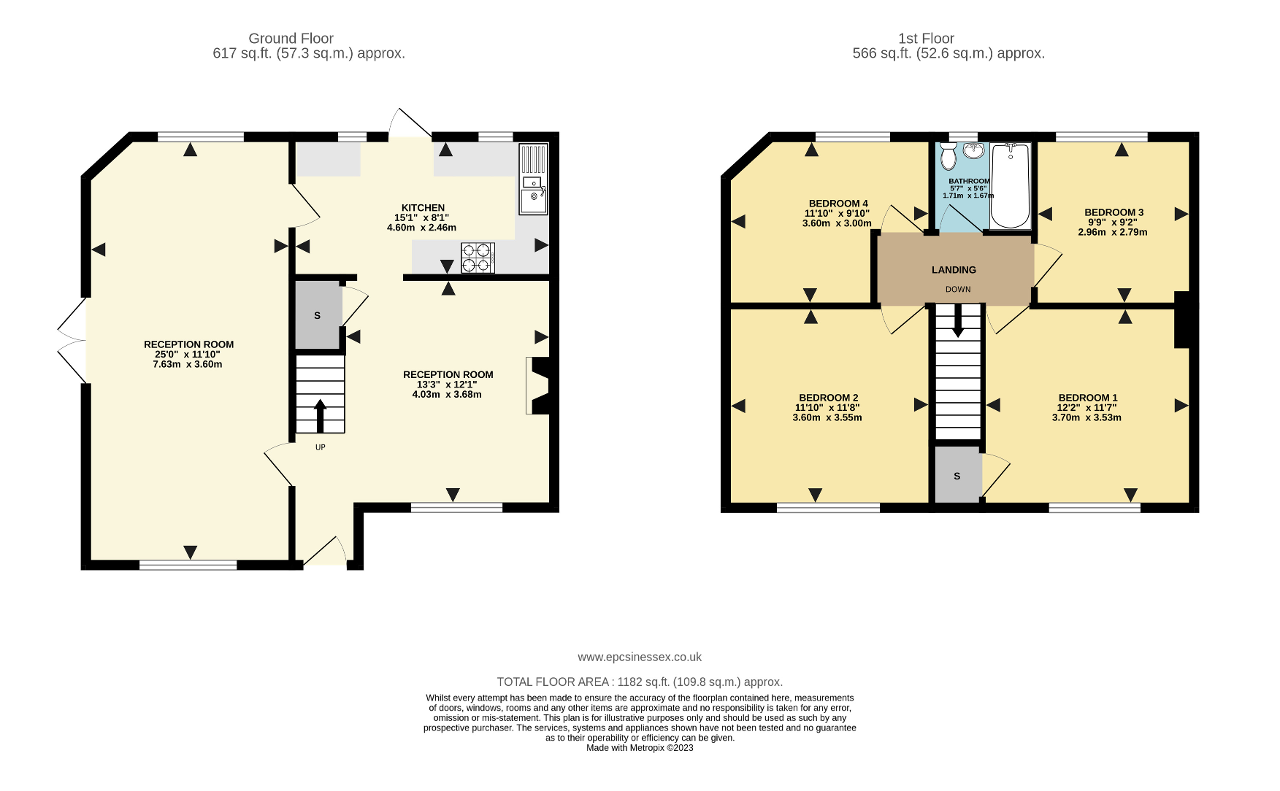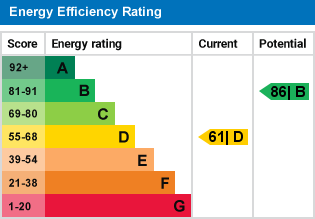Arden Crescent, Dagenham, RM9
4 Bed End Terraced - £500,000
This 4 bedroom 2 reception end terrace house is located within a 10 minute walk of Becontree Station and is offered CHAIN FREE. The property comes with off street parking for up to 3 cars, 1st floor bathroom, spacious through lounge, side and rear gardens, double glazing and gas central heating.
From Becontree station turn right and follow Gale Street across first mini roundabout and then at the 2nd mini roundabout turn right into Arden Crescent and the house is on the right hand side.
- 4 Bedroom End Terrace House
- Off Street Parking For Up To 3 Cars
- 1st Floor Bathroom
- CHAIN FREE
- Gas Central Heating (Untested)
- 2 Receptions
- Side & Rear Gardens
- Walking Distance To Becontree Stn
- Double Glazed
Ground Floor
Hall
Via double glazed uPVC door, double glazed uPVC window, laminate flooring, flat plastered ceiling and walls, stairs to 1st floor, doors to
Living Room
25' 0'' x 11' 8'' (7.64m x 3.58m) Laminate flooring, flat plastered ceiling and walls, 2 radiators, double glazed windows x 2 to front and rear aspect, double glazed double doors to side garden, doors to hall and kitchen.
Dining Room
13' 3'' x 12' 1'' (4.05m x 3.7m) at maximum point. Laminate flooring, flat plastered ceiling and walls, feature fire place, double radiator, built in cupboard, double glazed window to front aspect, archway to kitchen.
Kitchen
15' 0'' x 7' 9'' (4.59m x 2.39m) Eye and base level units, granite effect work tops, space and plumbing for washing machine, fridge freezer, gas hob and electric oven, 1 1/2 bowl sink with mixer tap, ceramic tiled splash backs, vinyl floor tiles, wall mounted gas boiler (Untested), double radiator, door to living room, double glazed window and door to garden.
First Floor
Landing
Fitted carpet, loft access, doors to
Bedroom 1
12' 1'' x 11' 6'' (3.7m x 3.53m) with 1st measurement plus fitted wardrobes. Laminate flooring, built in wardrobes, radiator, double glazed window to front aspect.
Bedroom 2
11' 10'' x 11' 6'' (3.61m x 3.53m) Laminate flooring, flat plastered ceiling and walls, radiator, double glazed window to front aspect.
Bedroom 3
11' 9'' x 9' 9'' (3.6m x 2.99m) at maximum points. Laminate flooring, flat plastered ceiling and walls, radiator, double glazed window to rear aspect.
Bedroom 4
9' 8'' x 9' 1'' (2.97m x 2.79m) Laminate flooring, flat plastered ceiling and walls, radiator, double glazed window to rear aspect.
Bathroom
5' 5'' x 5' 7'' (1.66m x 1.71m) 3 piece suite comprising low level w/c, wash hand basin, panel enclosed bath with mixer tap/shower attachment, vinyl flooring, double radiator, ceramic tiled splash backs, double glazed obscure window to rear aspect.
Exterior
Front Garden
Block paved giving off street parking for up to 3 cars, side access gate to side garden.
Side Garden
41' 0'' x 34' 5'' (12.5m x 10.5m) at maximum points. V shaped side garden commencing with block paved patio which also leads to rear garden, front access gate, lawn area, concrete shed to rear, raised flower beds.
Rear Garden
25' 3'' x 16' 8'' (7.73m x 5.1m) 1st measurement is at maximum point and 2nd measurement to shed. Block paved garden with shed to rear, external tap, opening to side garden.
